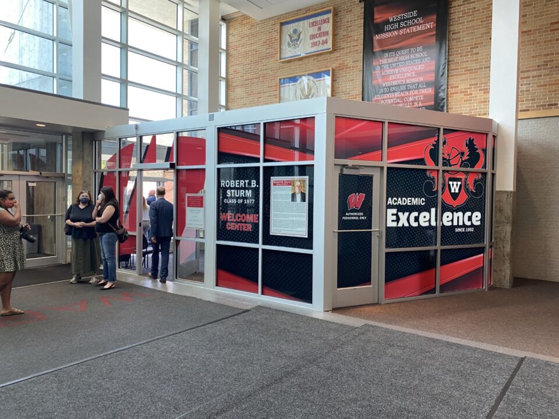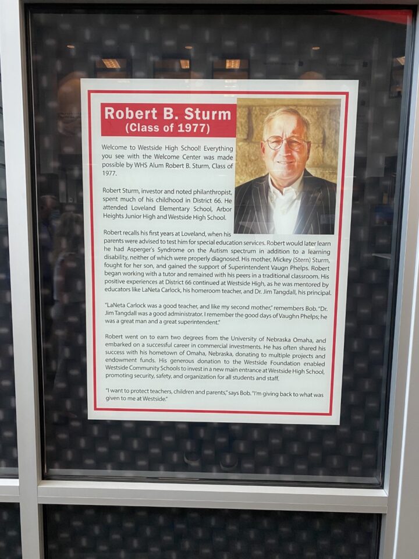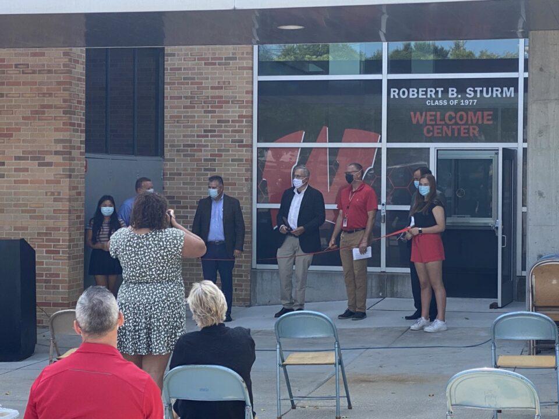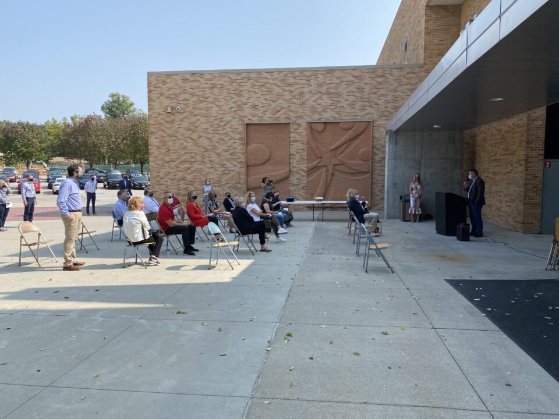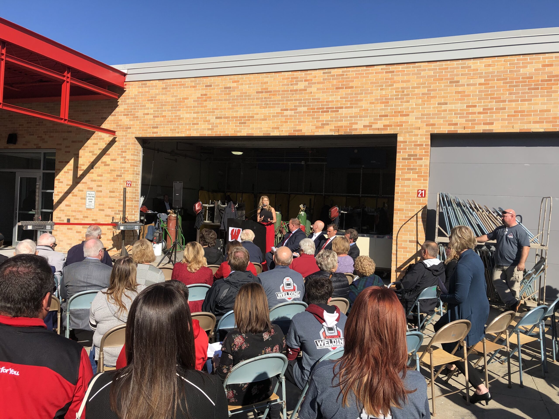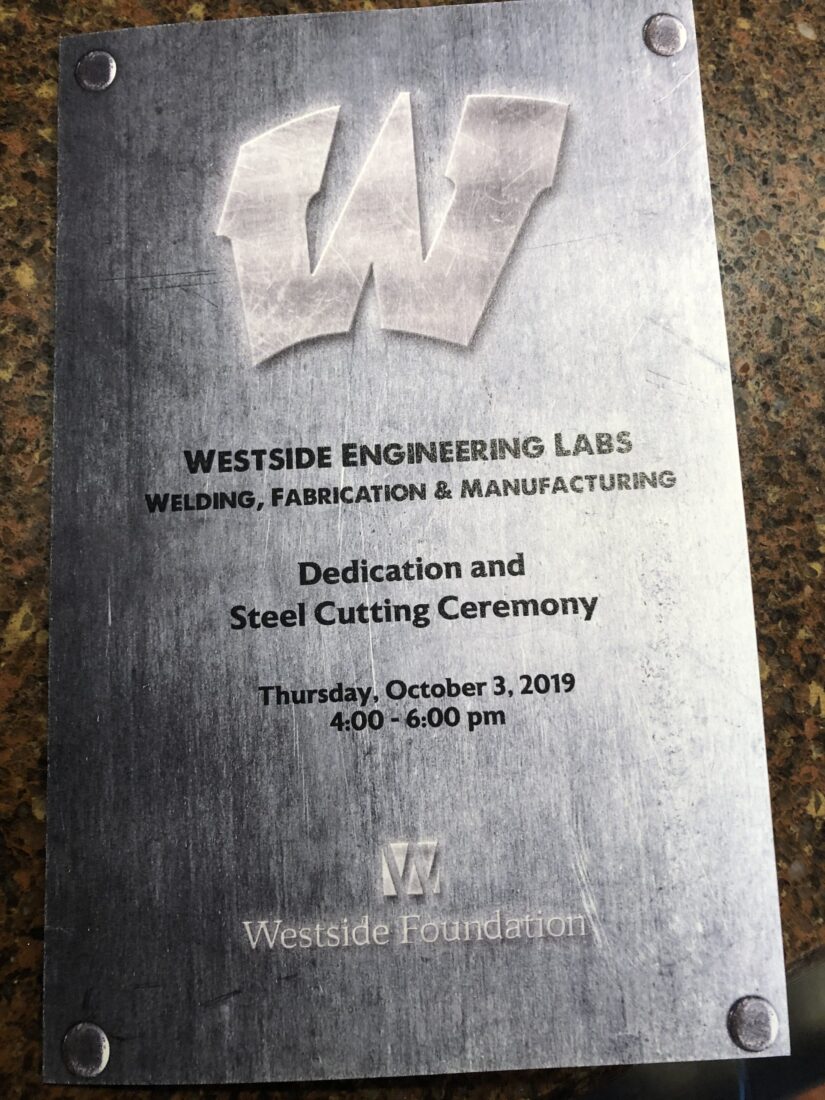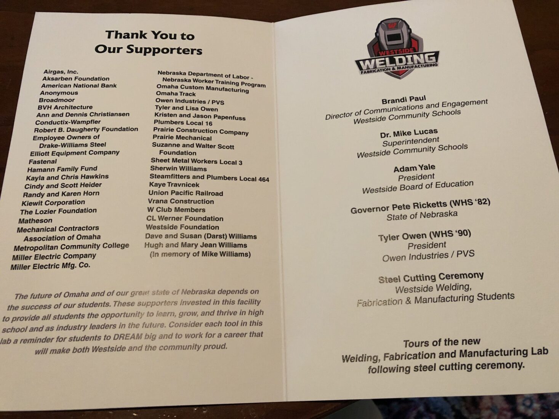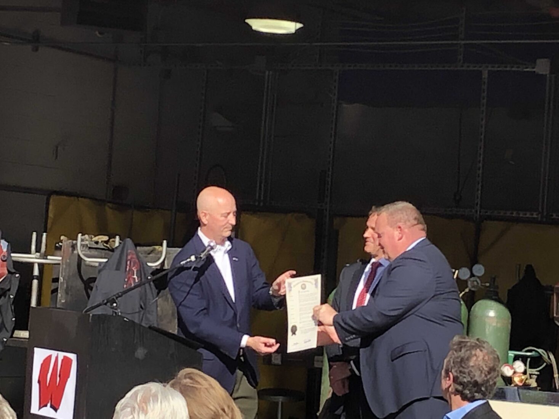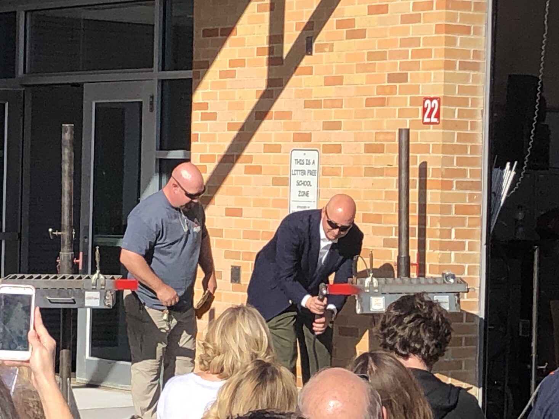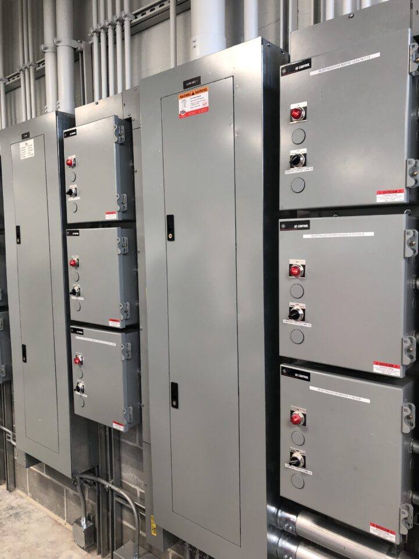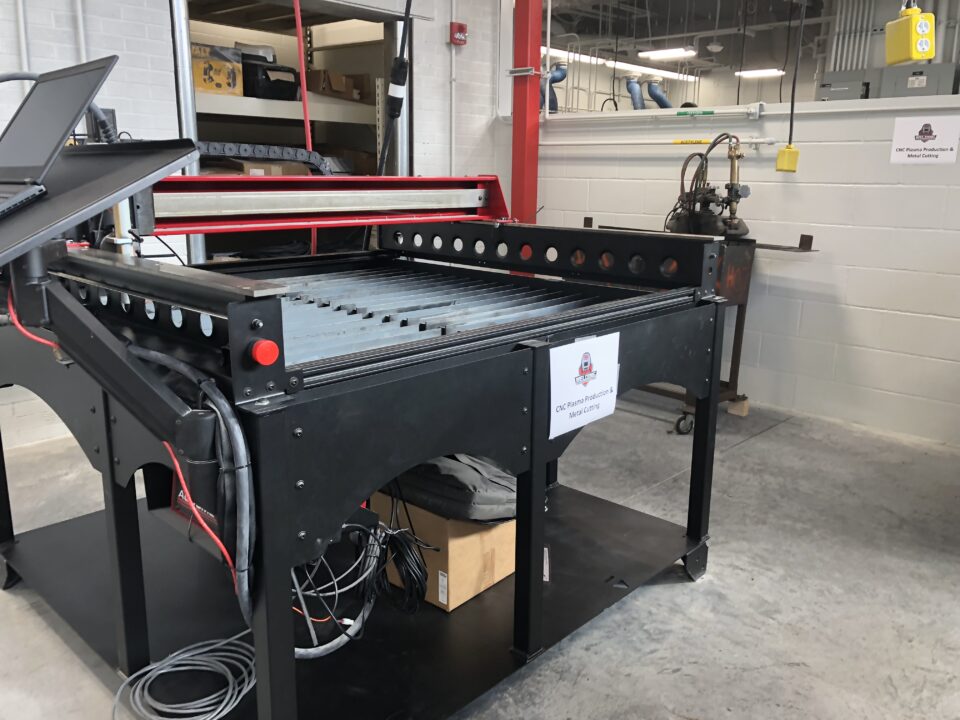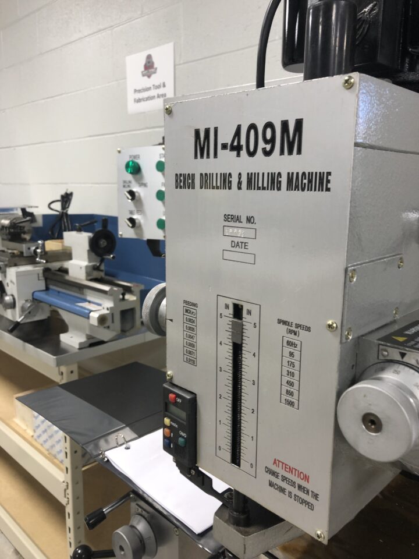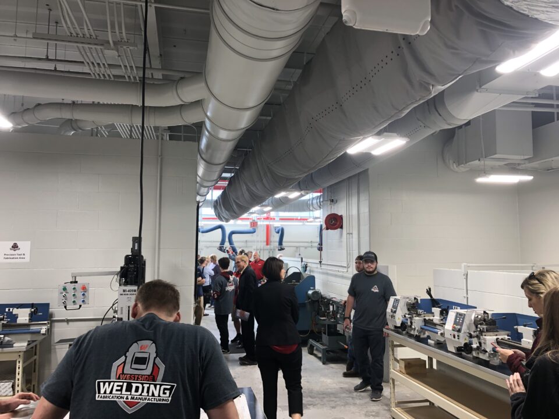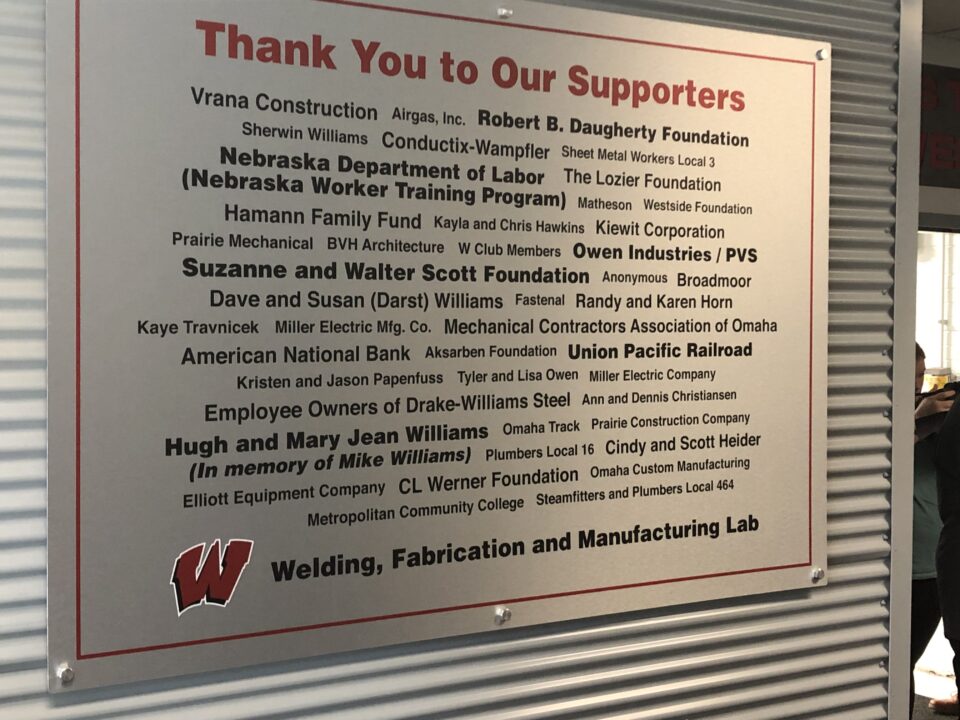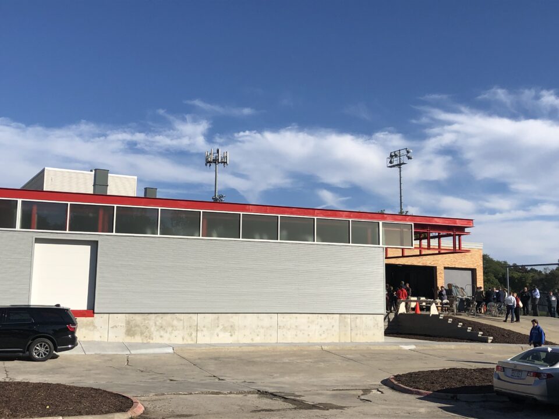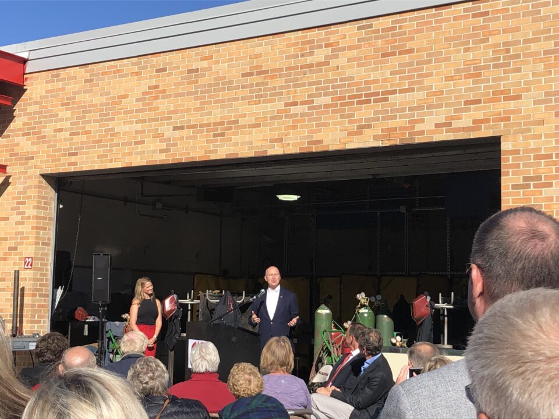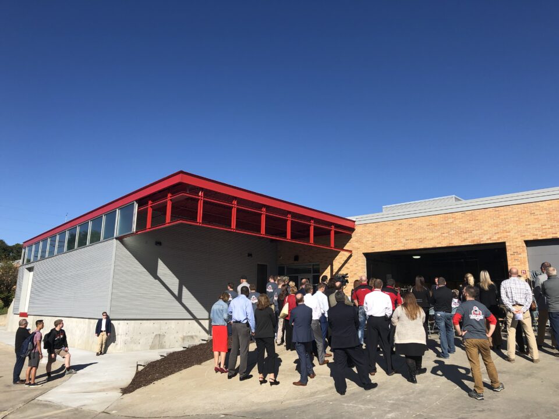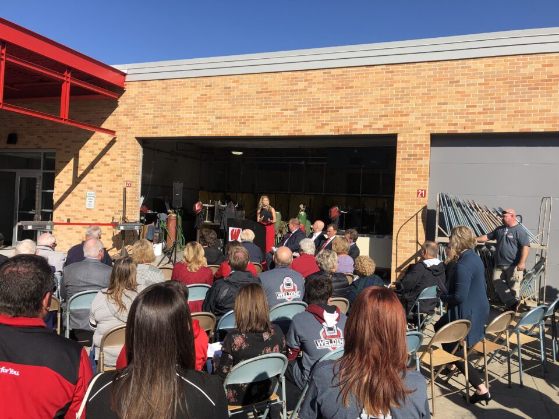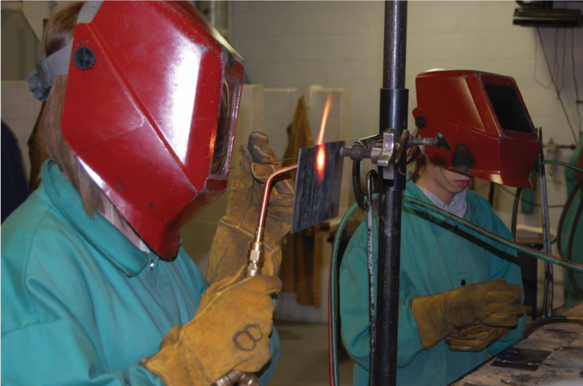It’s not every day your work is featured in a national publication, and we have to admit – it is pretty cool when it happens!
The Swede Center is an indoor golf practice facility located in Westside High School which was recently featured in Golfweek, part of USA Today. Add to that, it was a really fun project for the Prairie Construction team!
The simulator sits in what was formerly an unusable space behind the gym. It includes putting, chipping and hitting bays, as well as a locker area and players’ lounge. It is used by District 66 students of all ages.
No other high school in the state – and possibly the country – can boast having a nicer, more state-of-the-art indoor golf practice facility like The Swede Canter. And it appears to be paying off as Westside is producing state champion golfers!
The facility was just one of several recent projects that Prairie Construction has collaborated on with Westside Schools, and we look forward to many more!

