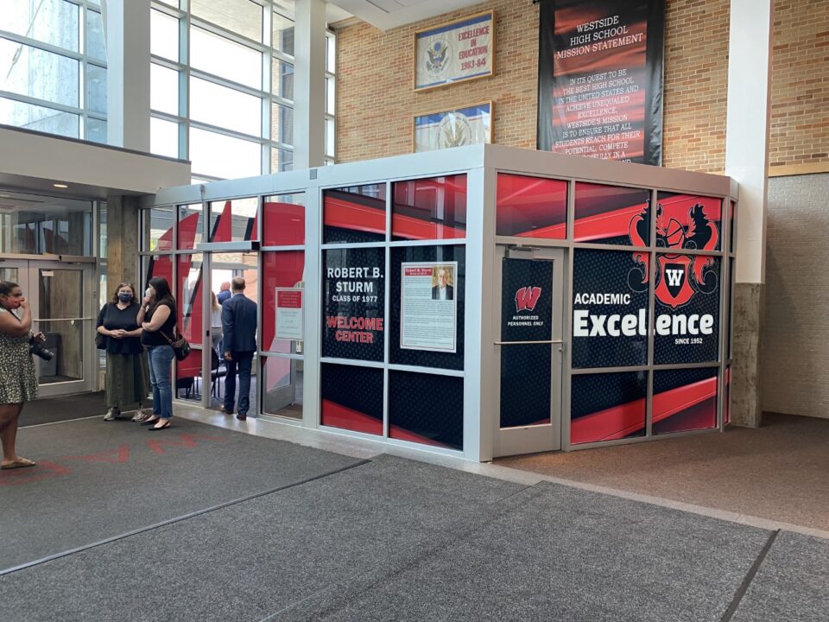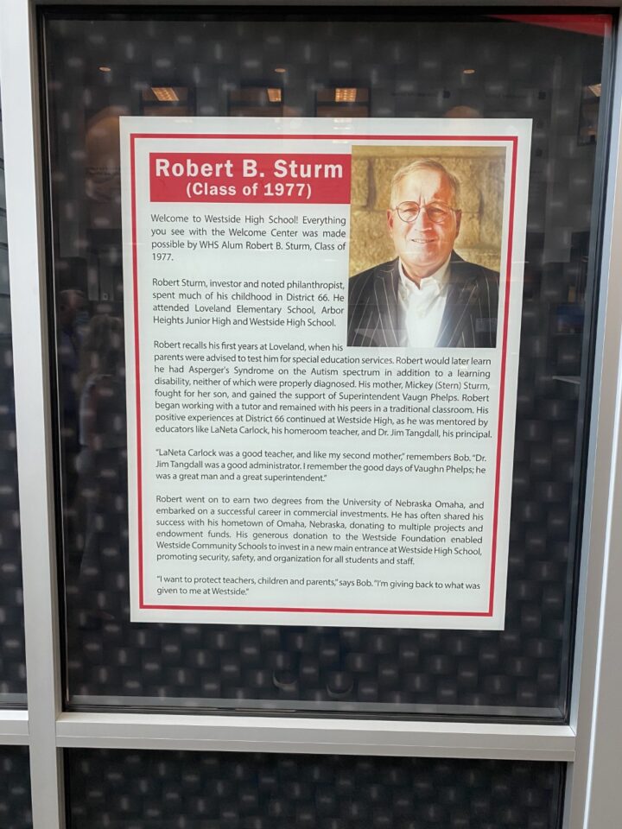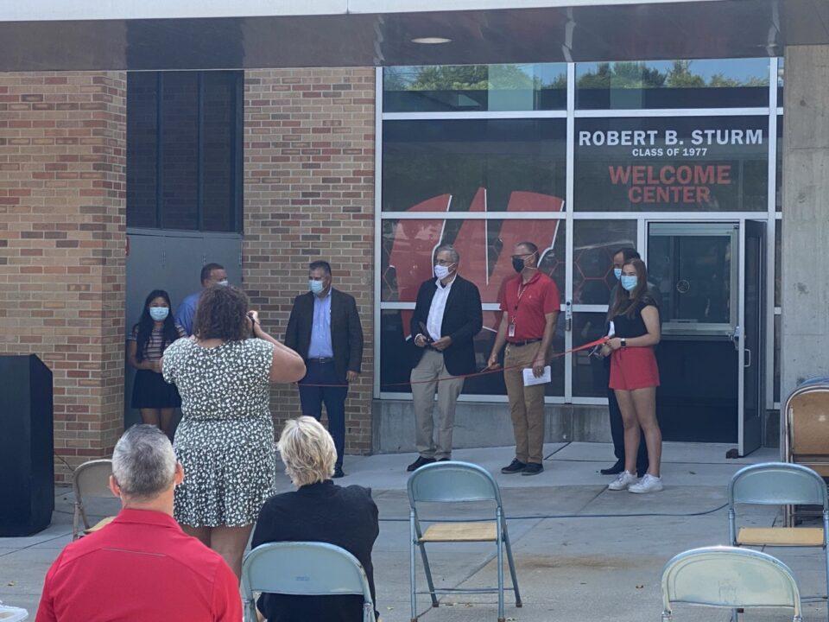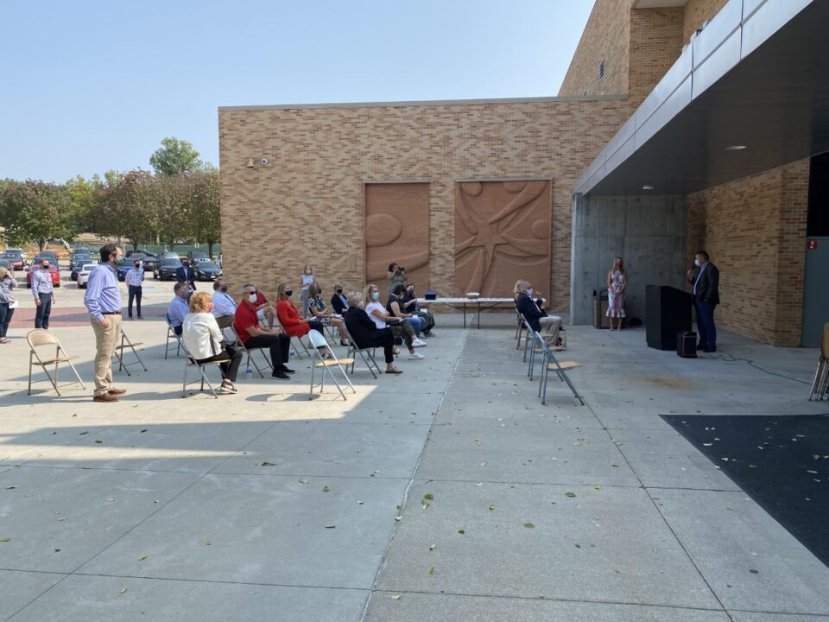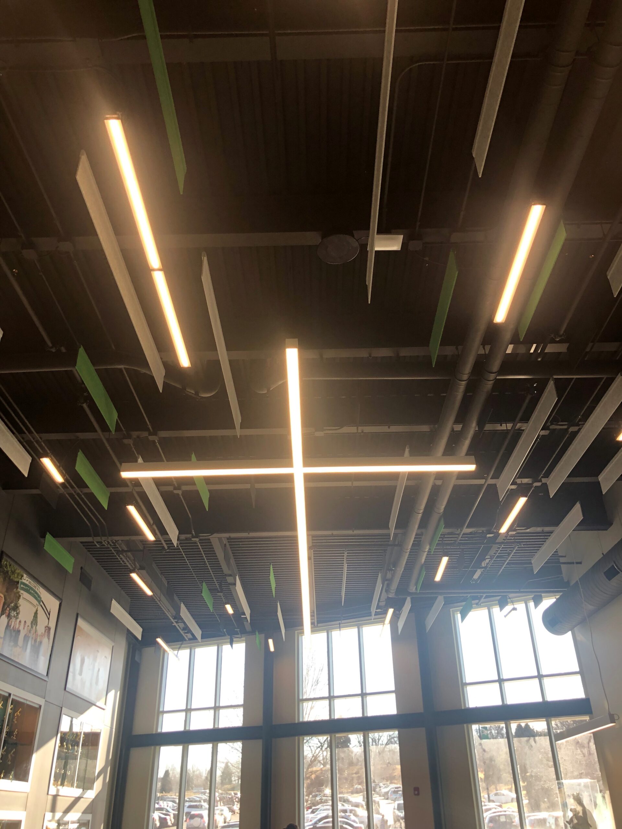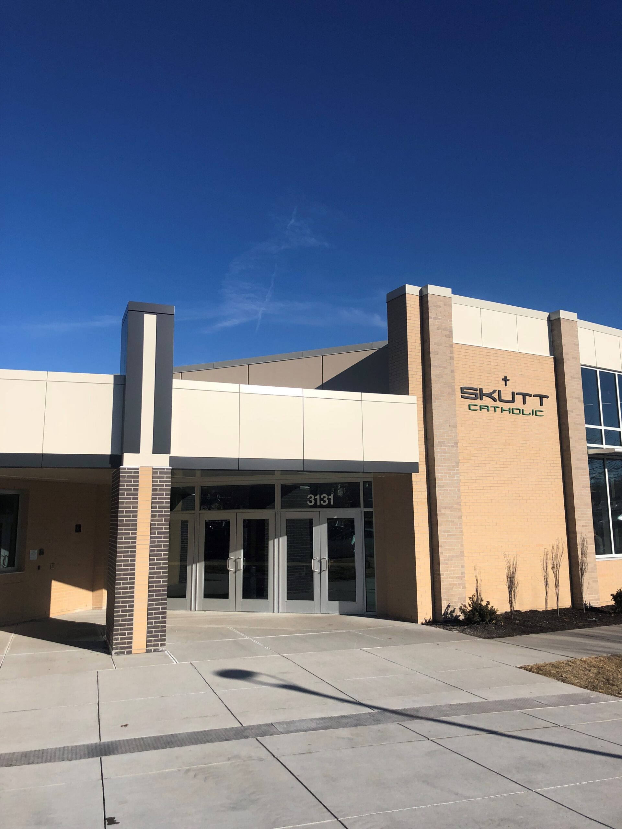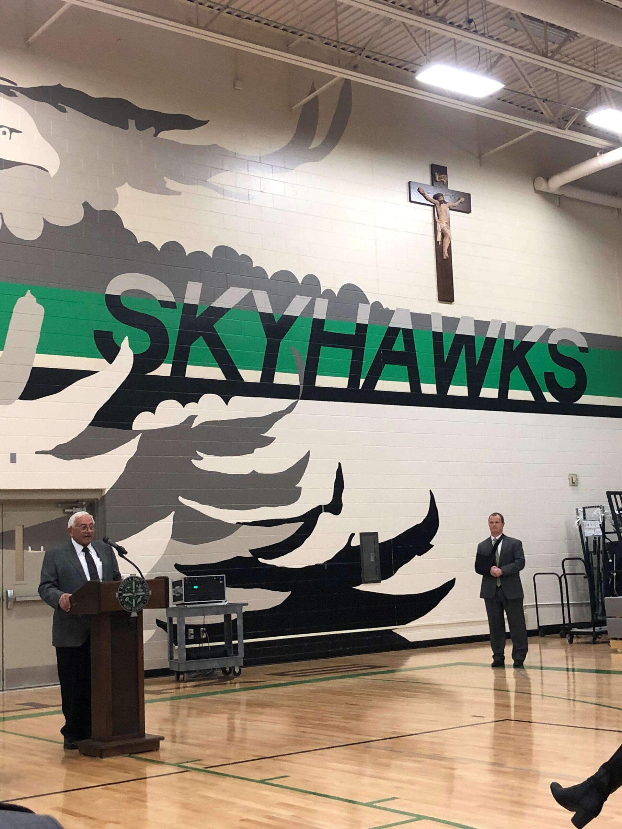Westside High School students will notice some changes at the school when they return in the Fall.
Prairie Construction is taking advantage of the slower summer months to continue with some essential upgrades to Westside High School.
Last summer, we added glass wall partitions to the existing concrete walls in the main entry and commons area of the school. A glass entryway was installed to separate the commons area from a hallway. The glass dividers provide added security while maintaining the open feel of the original design.
This summer, we are adding additional security to the building with the construction of a glass-enclosed vestibule. The new reception space will be right inside the main entrance to the school, and a single exterior door will be added for exclusive entry to the building after 8 a.m. when school is in session.
Safety and security are top priorities for schools, and Prairie Construction has extensive experience in this area. Security features are a key component to the design of numerous schools we have built over the last several years, and we have added upgraded security features to several existing schools.
The steel structures have been installed at Westside High School, and we anticipate the completion of this project in the next few weeks. Stop back for an update if you can’t wait until the start of the 2020/21 school year to see the finished project!

