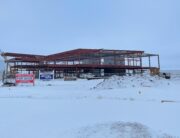Job Description
Construction of a new 15,000 s.f. maintenance building consisting of 12,600 s.f. for maintenance and 2,400 s.f. for office, break room, and restrooms. The building will include 6 bays for vehicle and equipment storage, 2 work bays, and a wash bay. The project is a mix of pre-engineered metal building construction and conventional construction. Completion is scheduled for December 2013.
Owner: City of Omaha
Architect: The Schemmer Associates
Size: 15,000 s.f.






