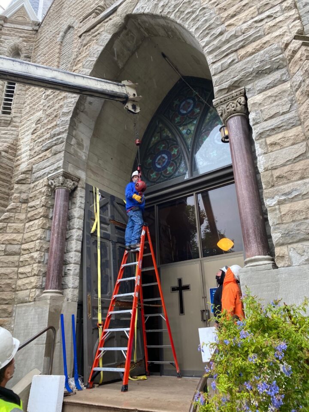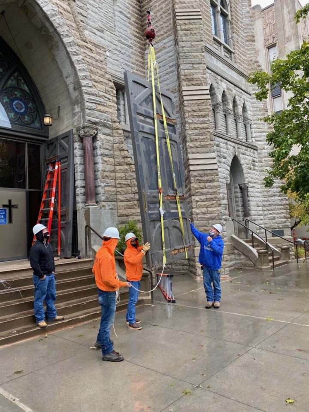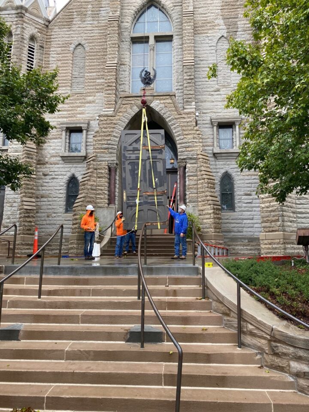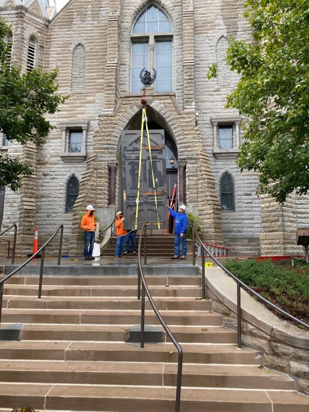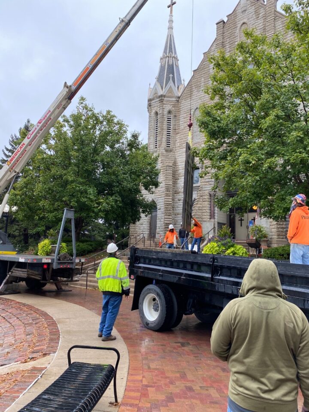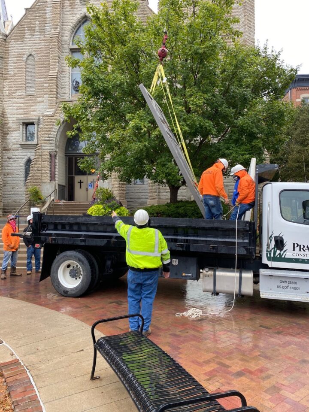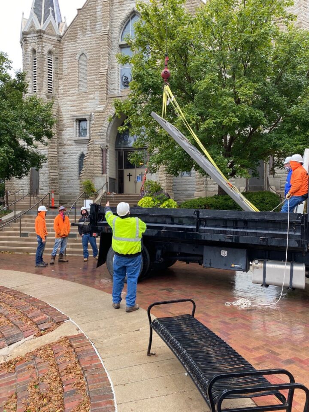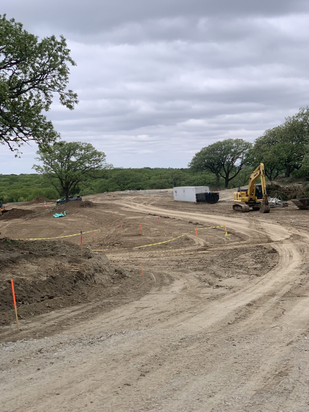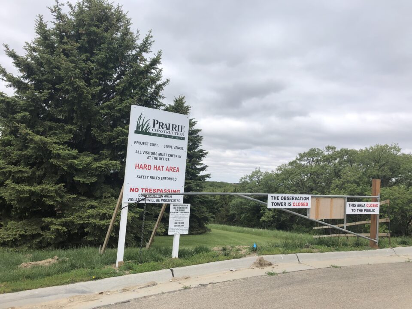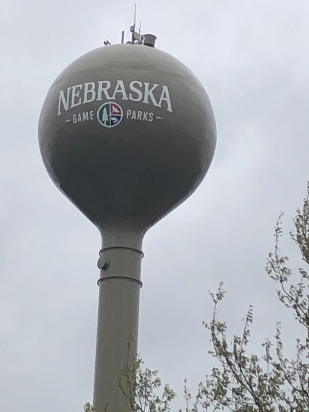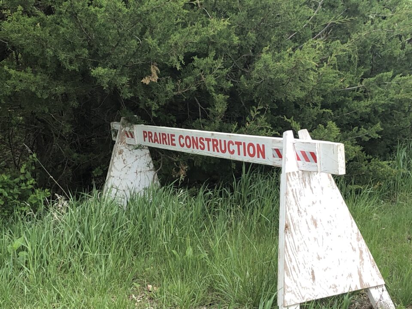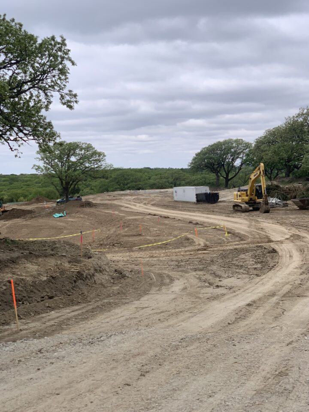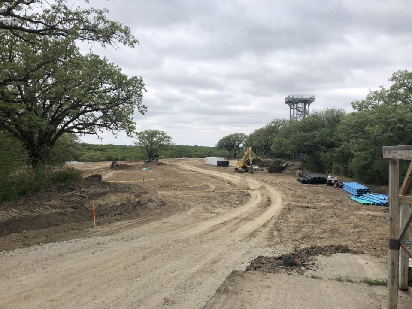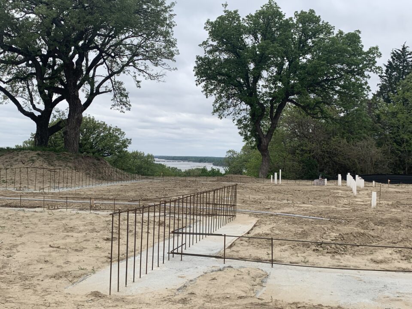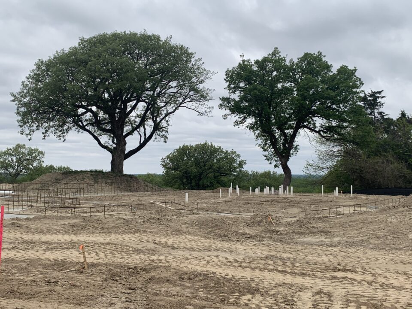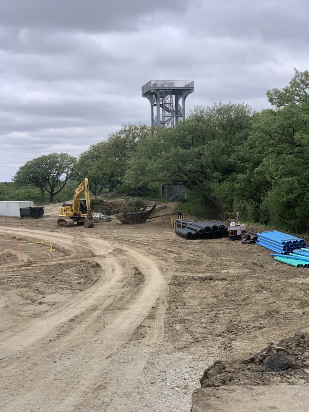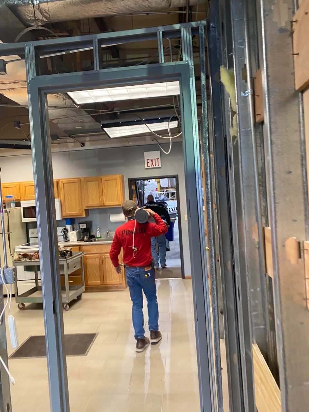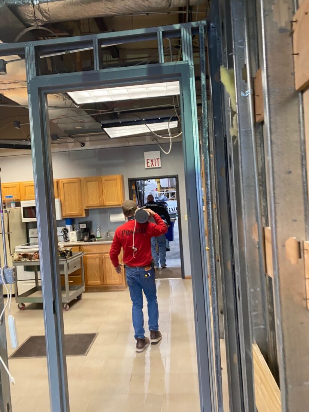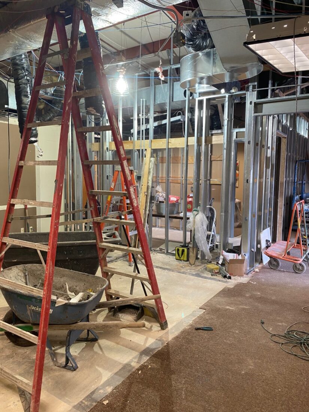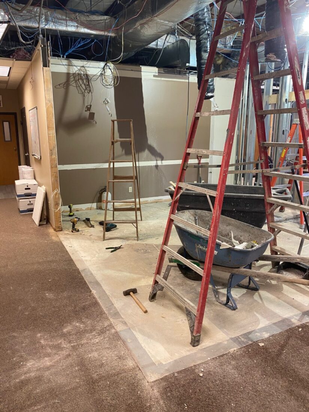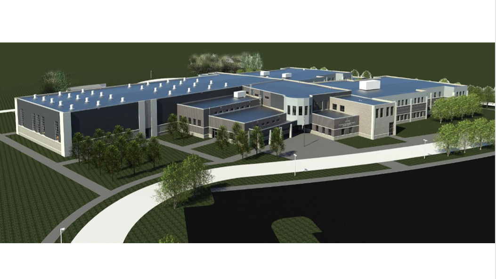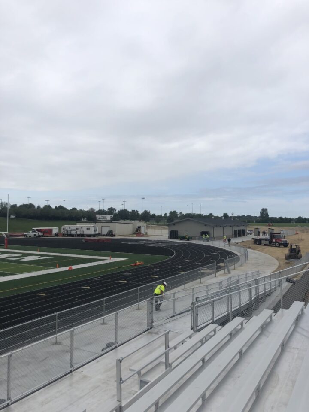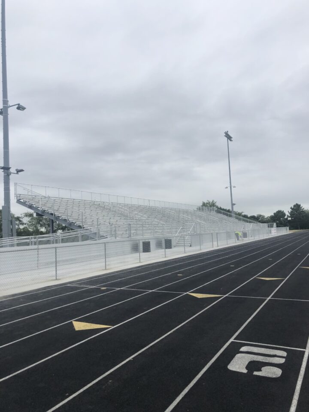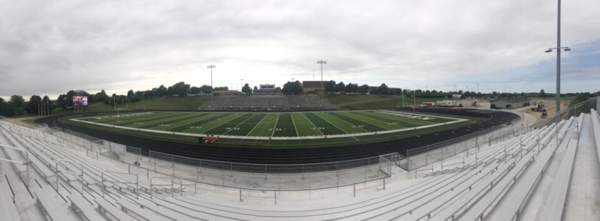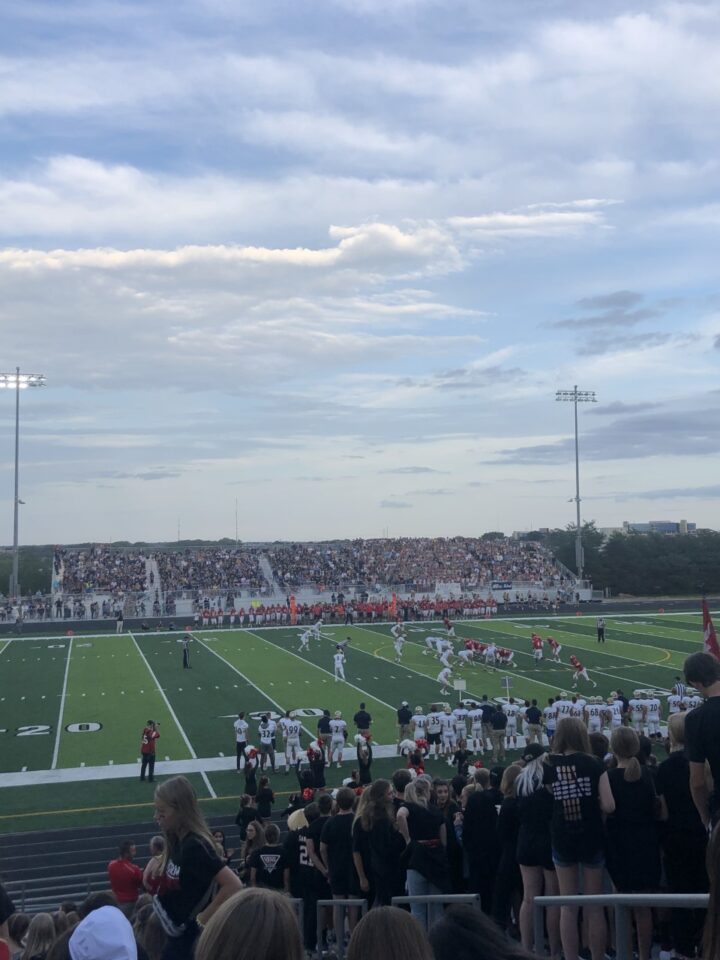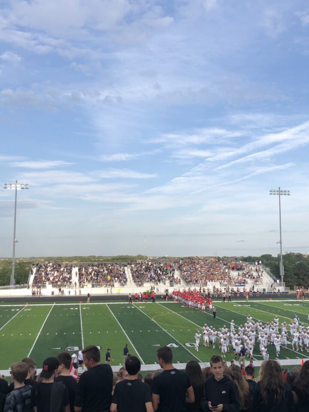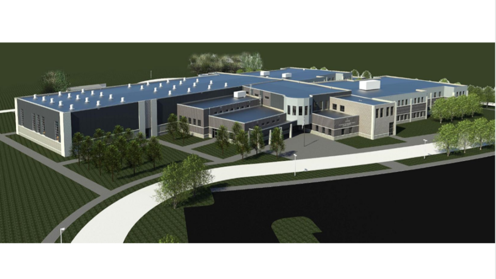We broke ground on Asbury Hills Elementary School, the newest Papillion school district elementary school, at the end of the summer.
Asbury Hills Elementary will have a very similar floor plan to Prairie Queen Elementary School, which Prairie Construction also built for the Papillion school district. One big difference in the construction of the two schools however, is the addition of insulated concrete forms (ICF) that will be used to form the exterior walls of Asbury Hills Elementary.
Prairie Construction has been working closely with the Nebraska Concrete Aggregates Association to incorporate ICF into the construction of the school. While this trend is not brand new, few schools or buildings in Nebraska have adopted this construction practice.
On Nov. 1 the Nebraska Concrete and Aggregates Association and Iowa Ready Mixed Concrete Association will host an Open House and tour of the new school to showcase the insulated concrete forms. Architects, designers, contractors and school officials will have the opportunity to see the process up close, and learn about the energy efficient benefits of ICF.
The event will be held from 10 am to 2 pm on Friday, Nov. 1 at the site of the new school near Werner Park in Papillion. The event is free and lunch is included. The deadline to register is Friday, Oct. 25 and can be completed HERE.
The event will include a presentation at Werner Park, 12356 Ballpark Way in Papillion by Greg Lewis, NRMCA and Randy Daniels, Fox Blocks. A bus tour of the school site will follow lunch.
Insulated concrete forms are safer and more efficient energy than traditional framing, and the inclusion of ICF reduces construction time. Their sustainability and strength contribute to reduced annual utility costs which can save school districts millions of dollars throughout the life of the structure.
Prairie Construction is proud to be part of this ground-breaking project and we look forward to seeing you there!

