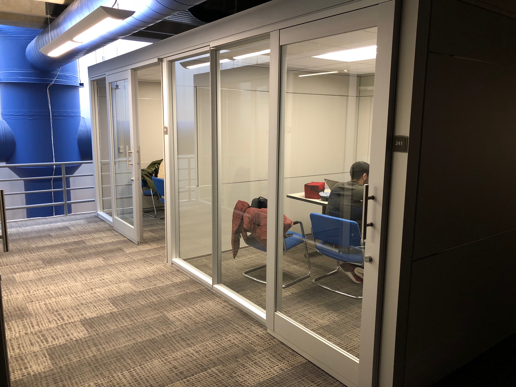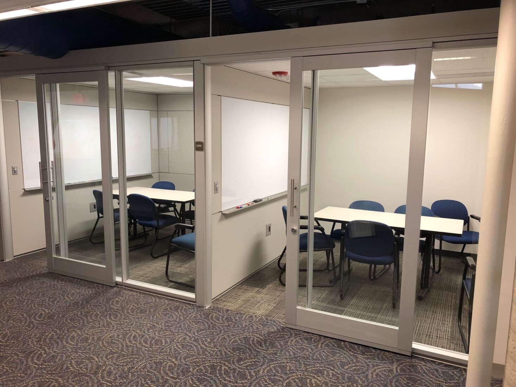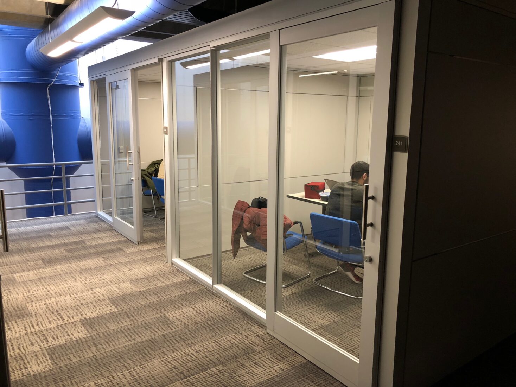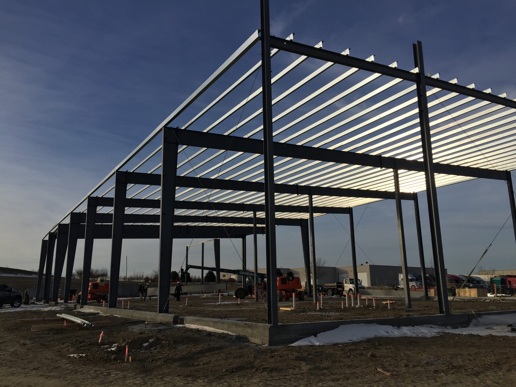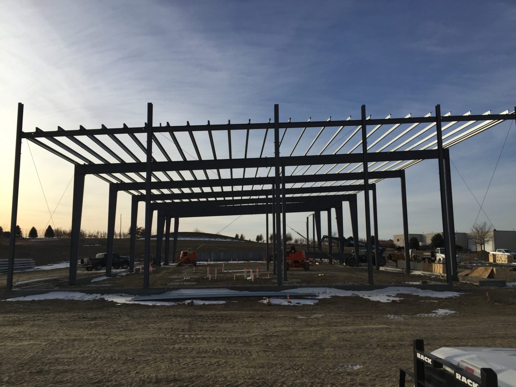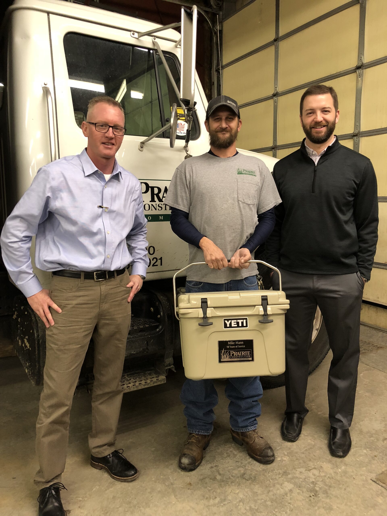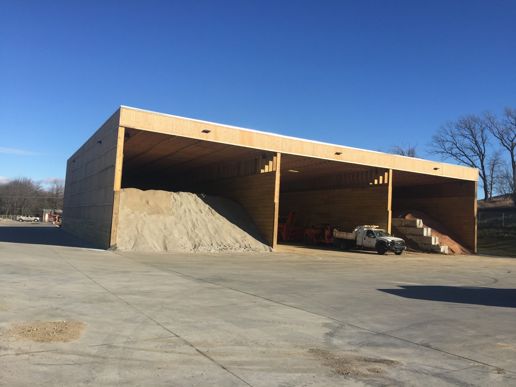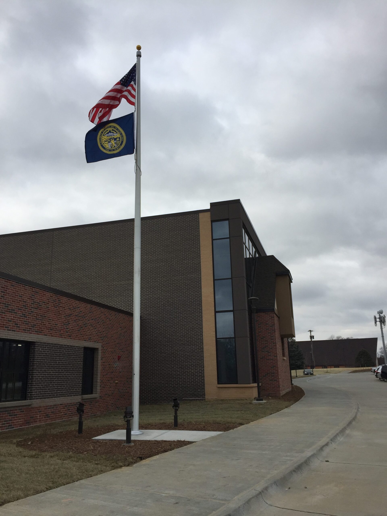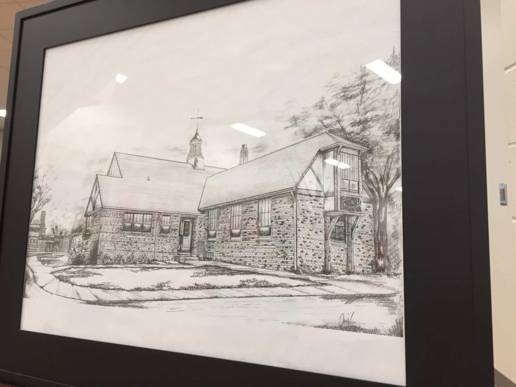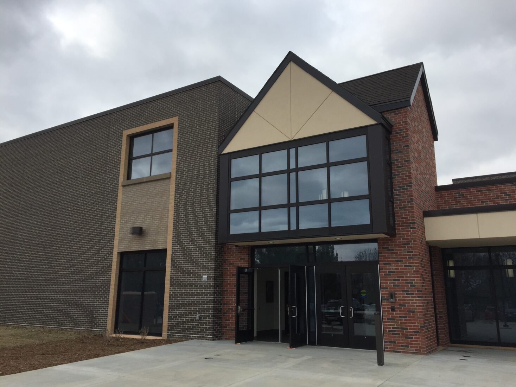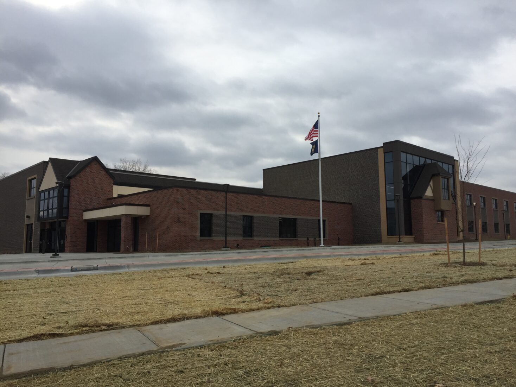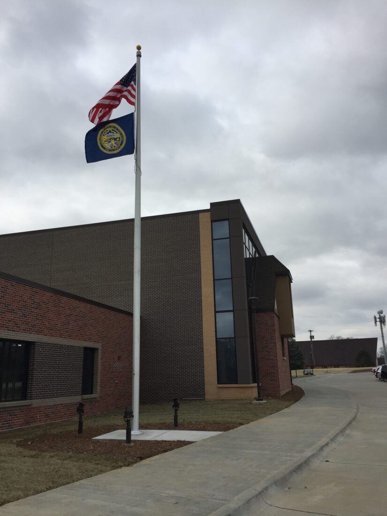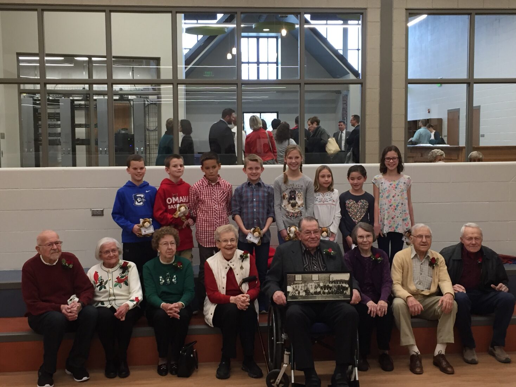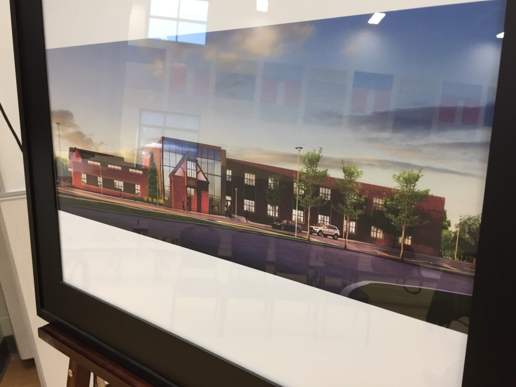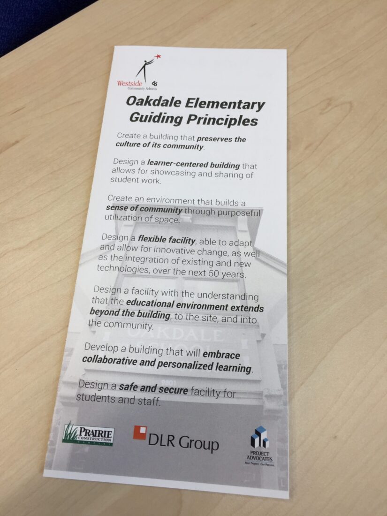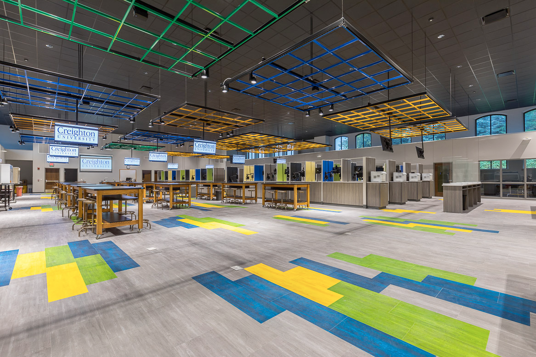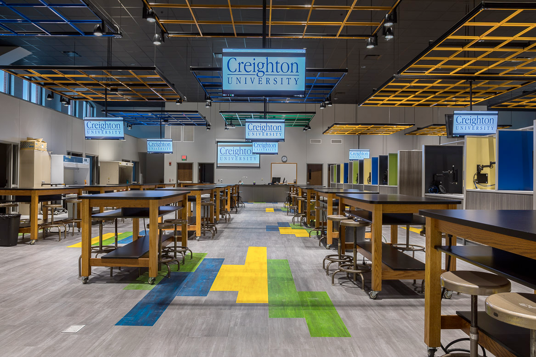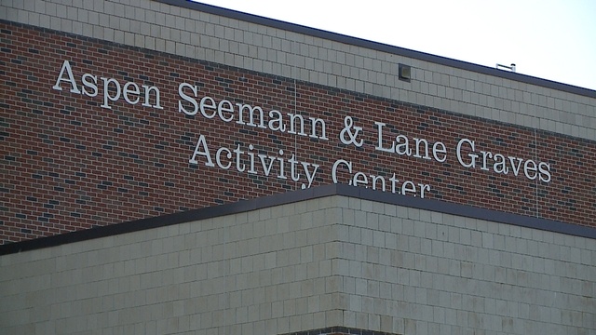At Prairie Construction, every new project brings us some level of excitement, and that is particularly true when we have a personal connection. We recently completed a new addition at St. Patrick’s school and parish in Elkhorn, NE and we are particularly proud of this project because Steve Rease, co-owner of Prairie Construction, is a long-time member of the parish.
The Aspen Seemann and Lane Graves Activity Center is a two-story, 27,000 square foot addition to the original school building. The building has been long-anticipated and provides much needed spaces including a gymnasium and stage, cafeteria and kitchen, music room and office space.
Construction of the project lasted one year, after a year of designing and planning. Special planning, such as excavation over the winter months, was required throughout construction in order to accommodate the busy school and parish activities that take place nearly every day, year-round. “School was in session for most of the construction phase, and the Prairie Construction team was very flexible and accommodating,” said Vicki Payton, business manager for St. Patrick’s. “Communication between us and Scott, the foreman, and his team, was excellent. They were more than willing to work around our busy school and mass schedule, and planned noisy projects accordingly.”
Steve’s personal connection as a parish member and father of five children who have been educated at the school, added some unexpected pressure. “My daughter was graduating from 8th grade last Spring, and she and her classmates really wanted to graduate in the new activity center,” said Steve. “We finished the project three months ahead of schedule, and the ceremony took place in the brand-new space.”
The Catholic elementary school had no gymnasium before the addition, leaving hallways and the outdoors as the only space for sport team practices and physical education classes. The new gym includes bleachers that can accommodate 400 people, 10 x 13-foot LED screen scoreboards and state-of-the-art lighting and sound, as well as a stage, for multiple purposes. The new space can accommodate receptions and special events, and included an extensive outdoor plaza and patio area to enhance events.
“The new activity center has been highly anticipated by many people for a long time, and when it was finally completed, it was emotional for a lot of people,” said Vicki. “I can’t say enough about what a pleasure it was to work with the Prairie Construction team. We got to know the workers who were here every day for a year, and we were so touched by how much each of them put their heart into the project.” The new activity center was officially dedicated on August 23, 2017. “The day of the dedication, a team member from Prairie Construction was here sweeping the sidewalks, making sure every last detail was perfect. That was not necessary, but it was those small touches that made working with Prairie Construction so special for us.”
The Aspen Seemann and Lane Graves Activity Center at St. Patrick’s in Elkhorn is just one project we are proud to have contributed to in the Omaha-metro area, and we look forward to many more!

