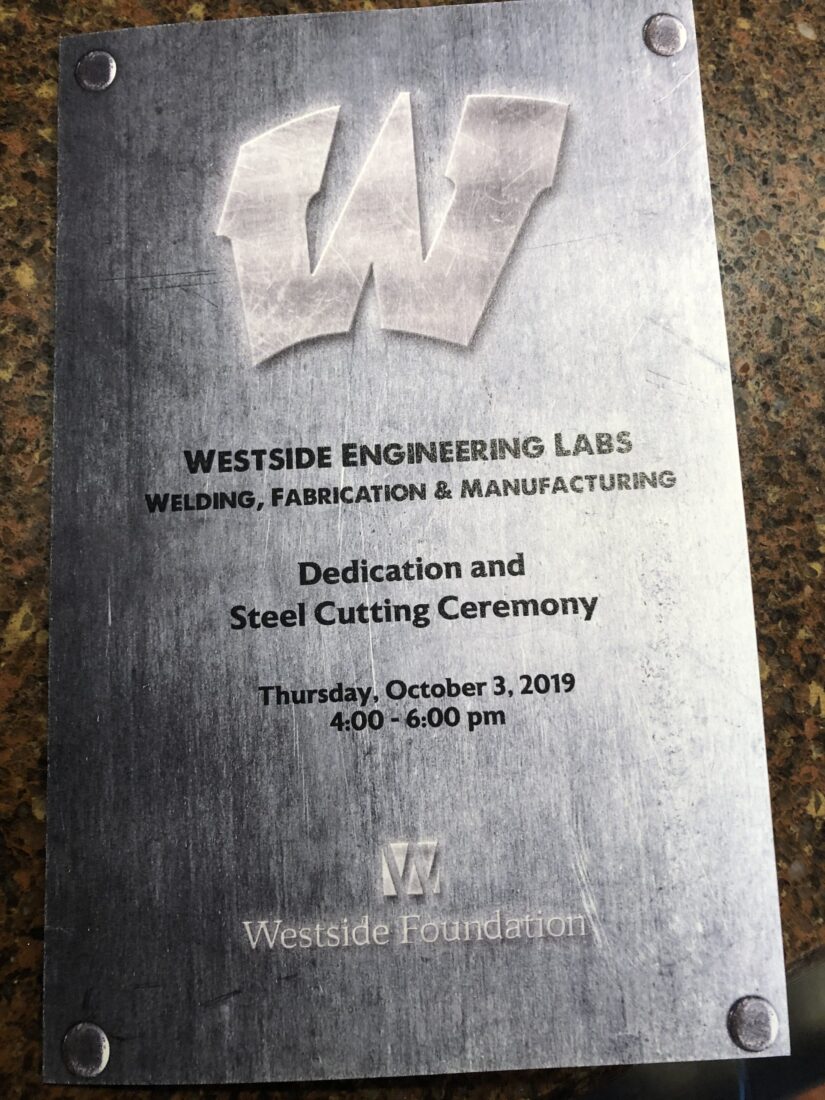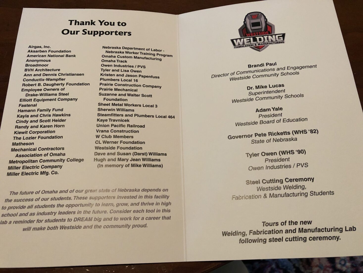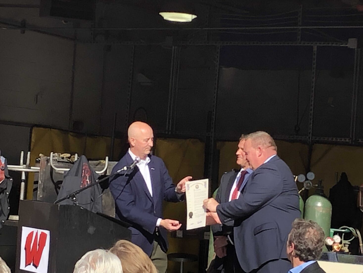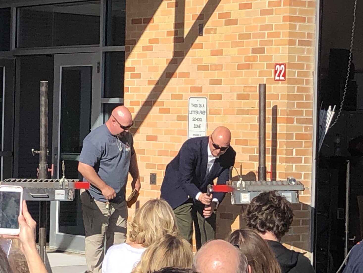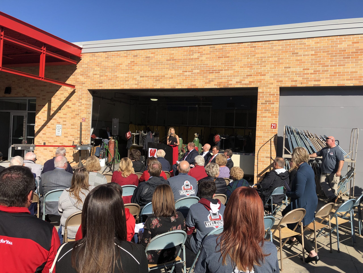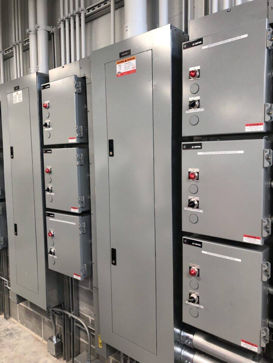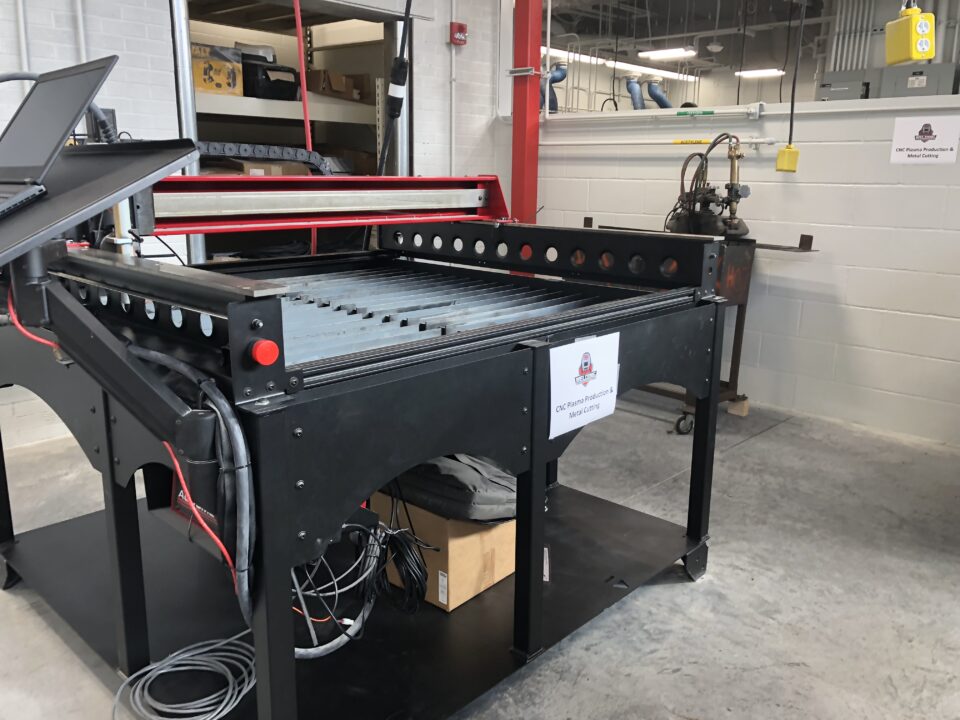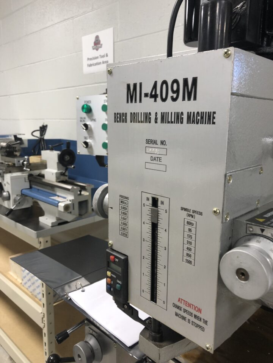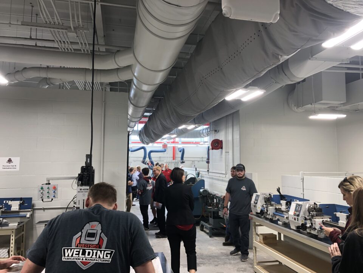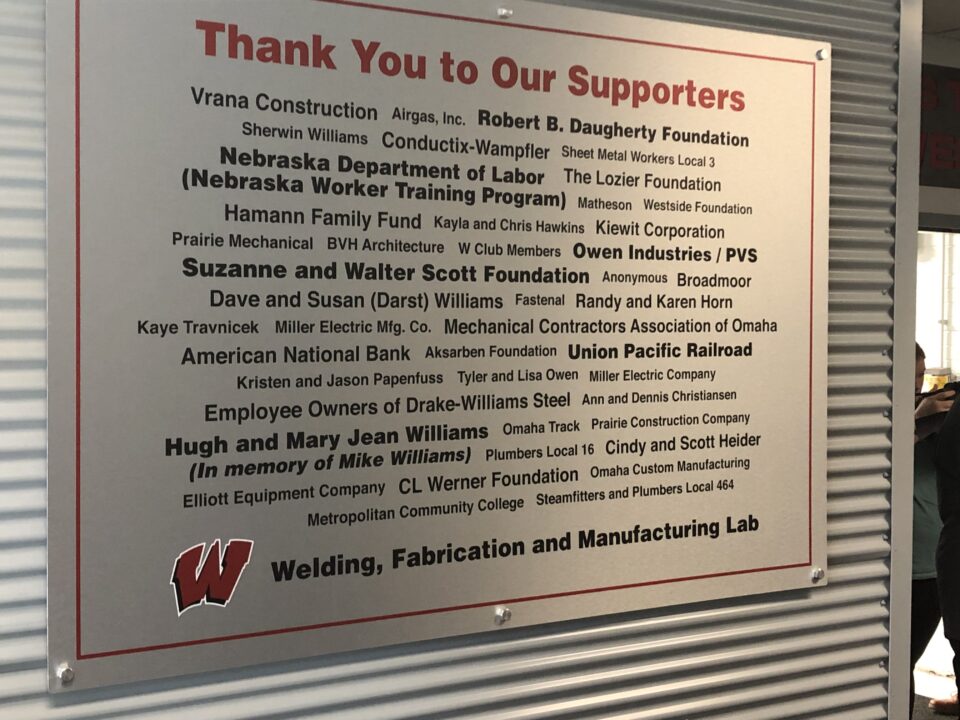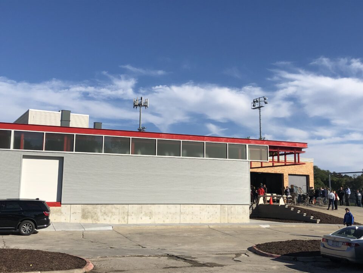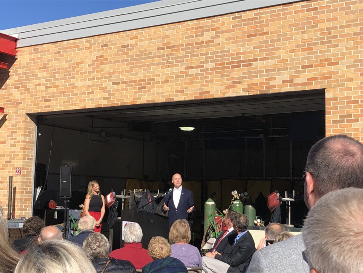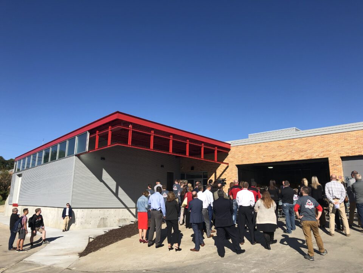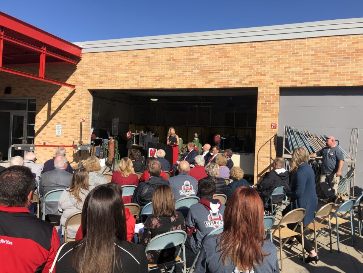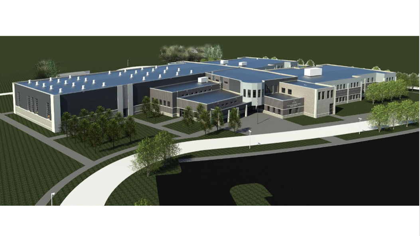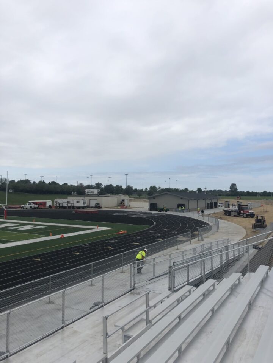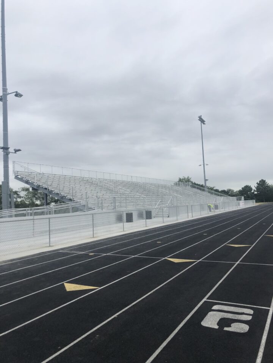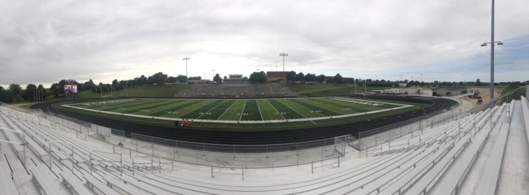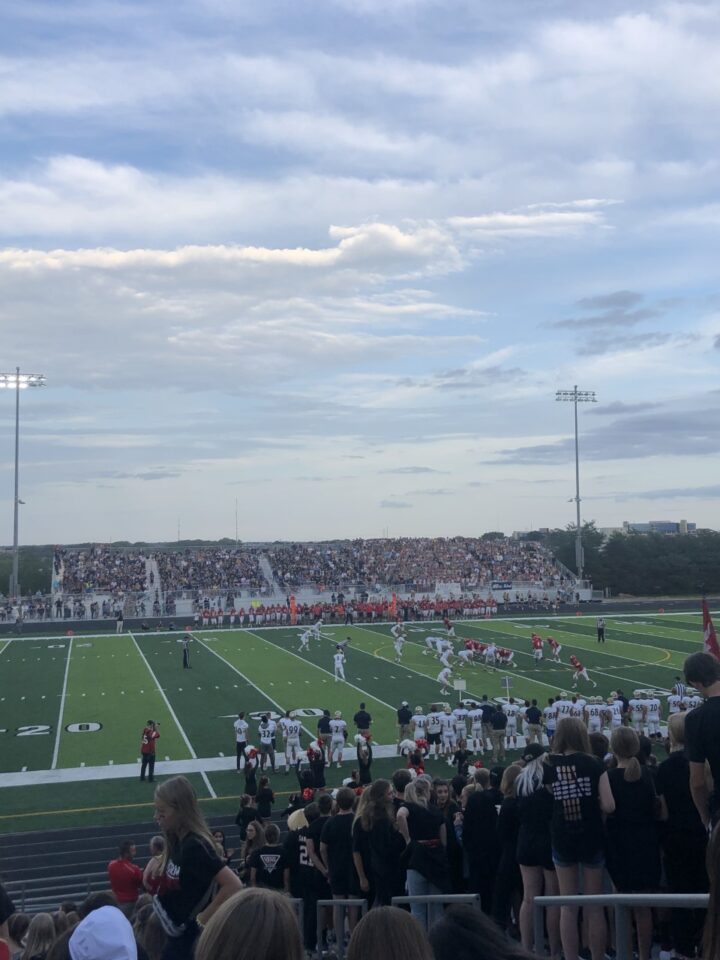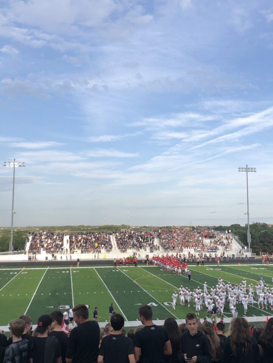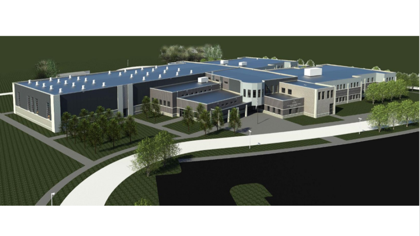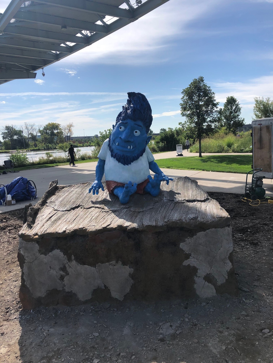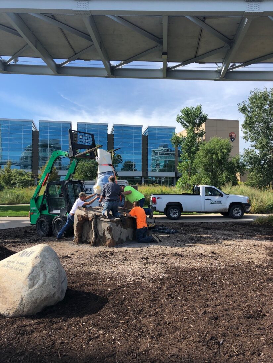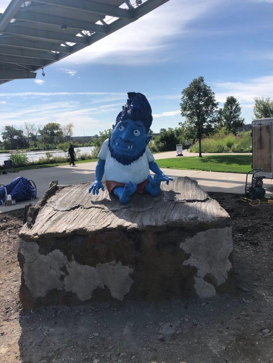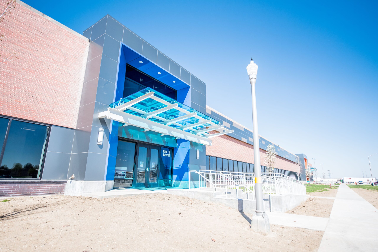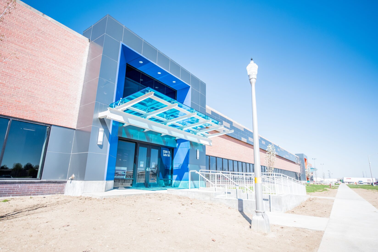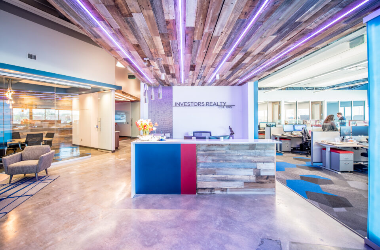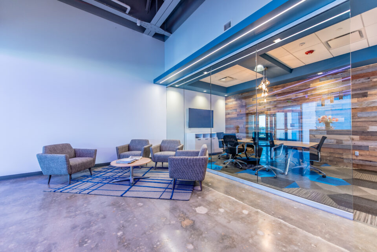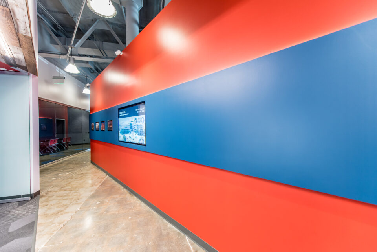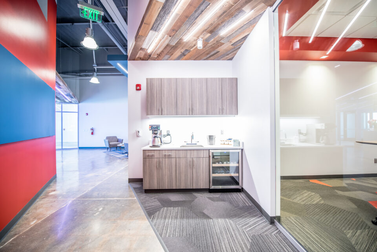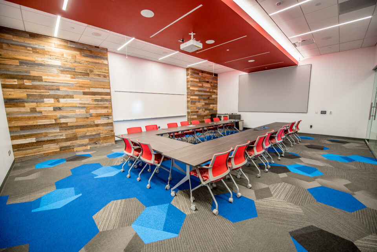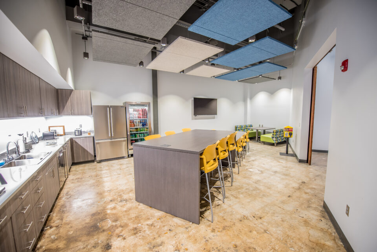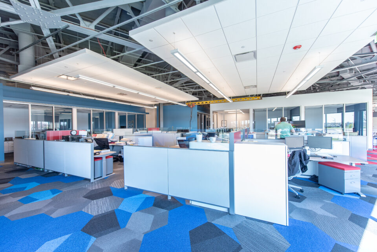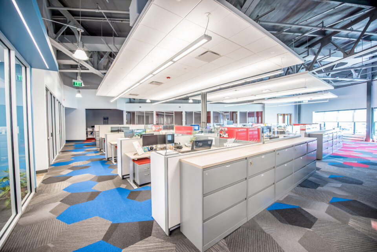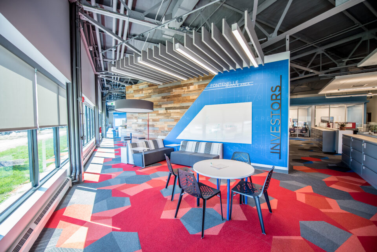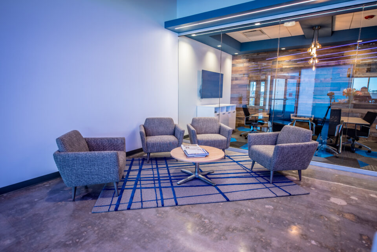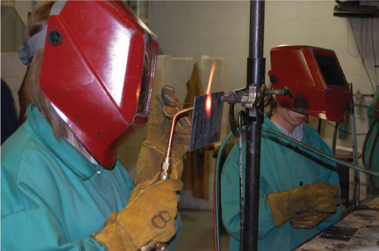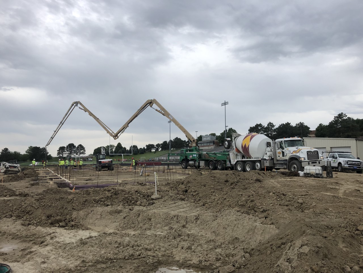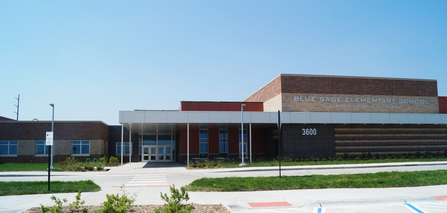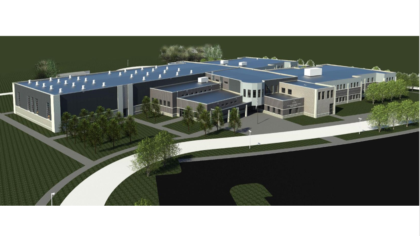What is a DOA? It’s a Director of Awesomeness – and anyone who has called or visited our office knows it’s the perfect title for Cindy Wollenburg, our office administrator! We wouldn’t be who we are without her!
Cindy joined the Prairie Construction team in 2004 after a career in the grocery industry. As the front desk receptionist, she is the face and voice of Prairie Construction, greeting visitors, contractors and clients.
“There is very little that happens here that Cindy doesn’t have a hand in,” said Matt Schuman, owner of Prairie Construction.
Steve Rease, co-owner, summed up Cindy like this: “Cindy is the DOA! She makes sure we get things done and meet our deadlines, and you can’t help but like her!”
There is no typical day at Prairie Construction, but on any given day Cindy helps with accounting, insurance certificates, and contractor registrations. She balances invoices and supports contractors and subcontractors, and helps keep all the moving parts on schedule so we can complete our projects on deadline.
“I love being part of the Prairie Construction team,” said Cindy. “I appreciate the small, family atmosphere, and I really feel like I’m part of a great team here.”
Cindy is an important part of What Makes Us Work at Prairie Construction. We appreciate her every day. Congratulations on your 15th anniversary, Cindy, and THANK YOU for your loyalty and dedication to Prairie construction!
