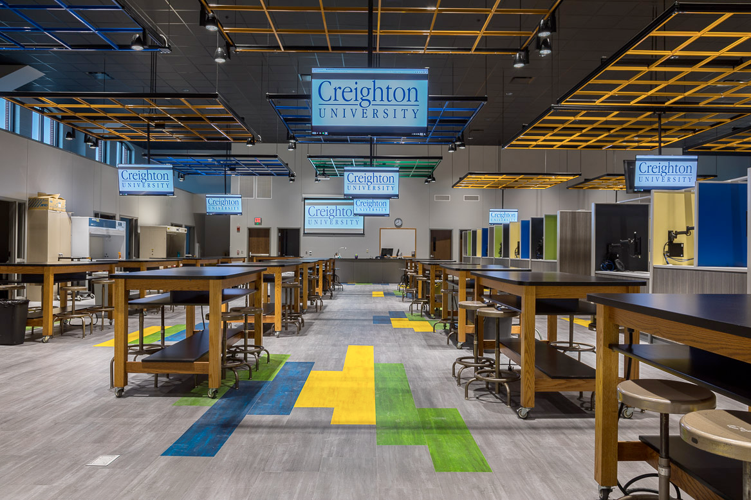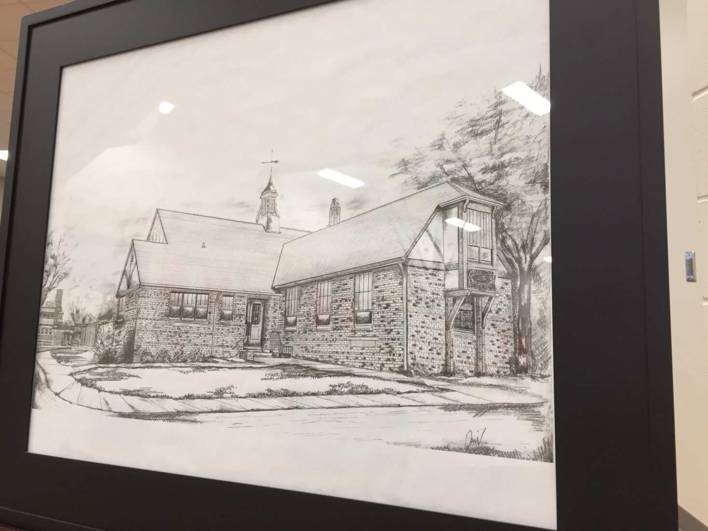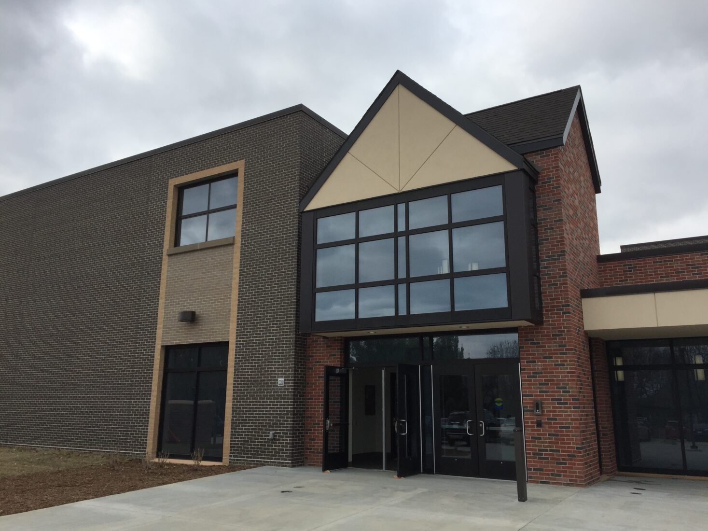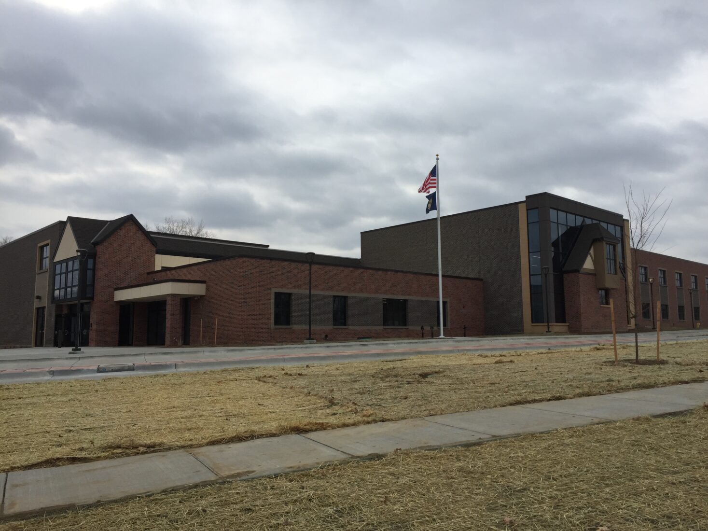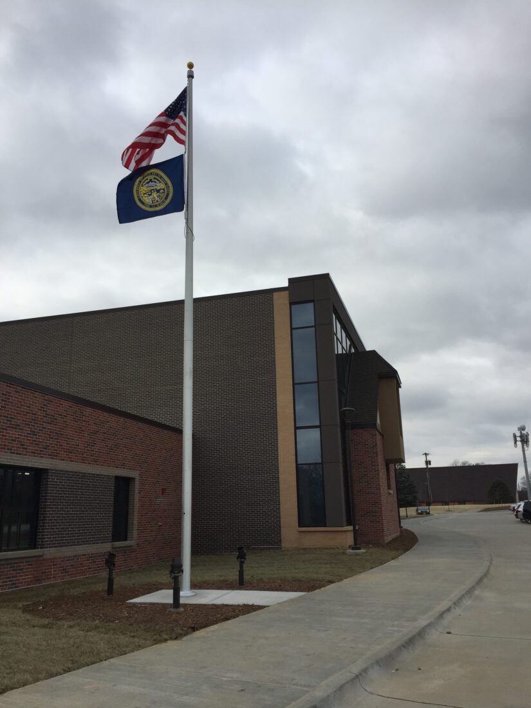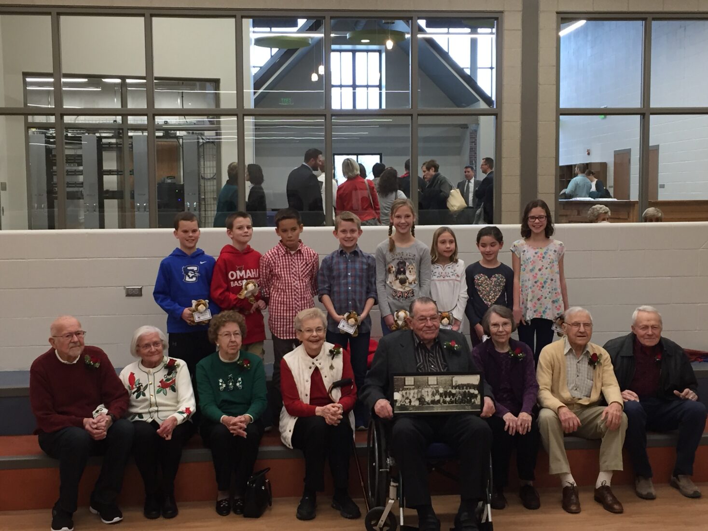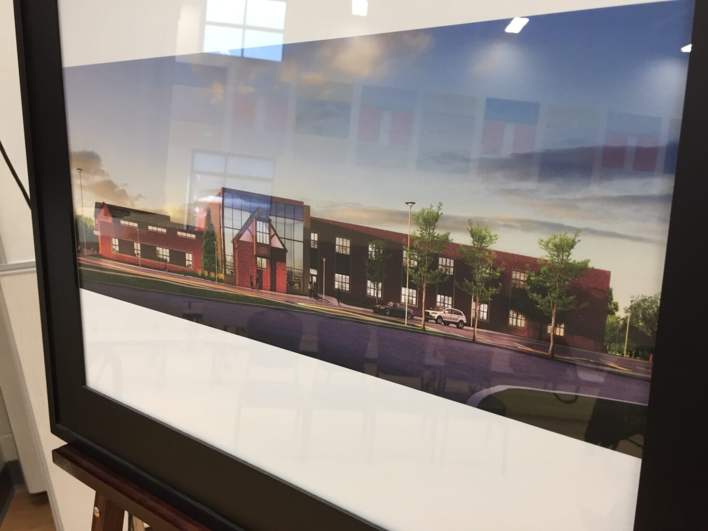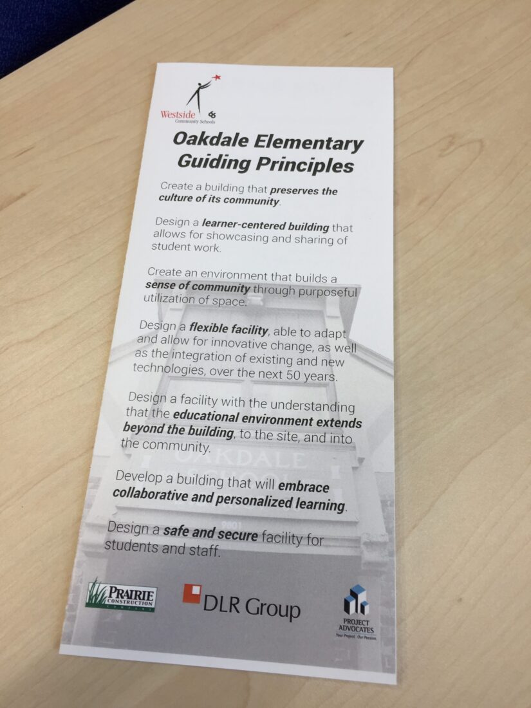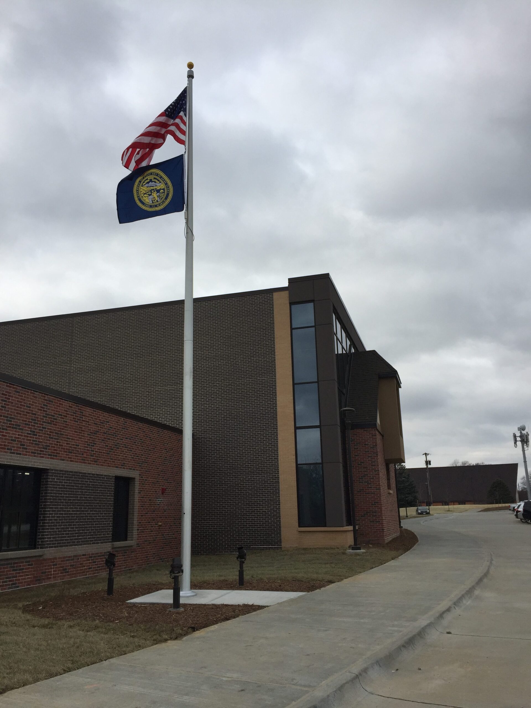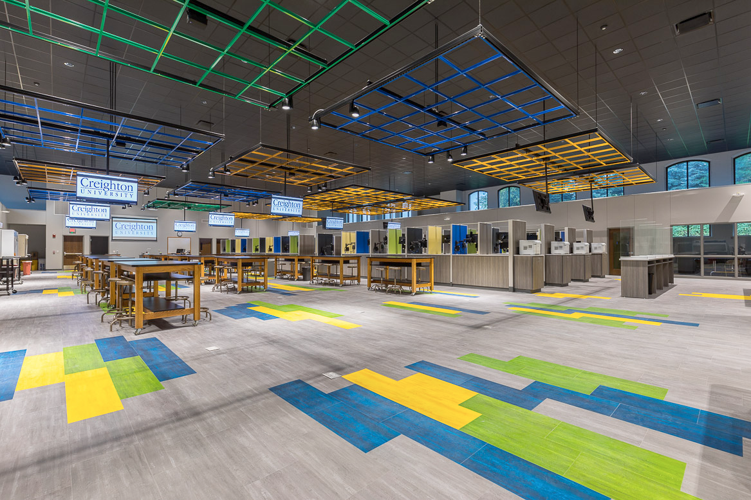We recently completed a project that we were honored to be a part of – the renovation of the Old Gym on the Creighton University campus. Construction companies are often associated with brand new builds, but we get excited when we can be involved in renovation projects that preserve a piece of history, and this project did just that!
The Old Gym, which marked its 100th anniversary in 2015, has housed many athletic facilities over the years including men’s and women’s basketball, swimming and diving, and volleyball. The building was formerly known as the Vinardi Center and is located at 24th & Burt St. Many alumni will recall class registrations, commencements and dances taking place in the building. Most recently it was earmarked to house the Pharmacy Skills Lab and associated offices, which were outgrowing their space in the Brandeis Building, and that is where Prairie Construction got involved.
Transforming a former athletic facility into a functioning medical academic facility presented many challenges – challenges we were eager to face, together with Creighton architect Coale Johnson and his team. A significant challenge was working around the main data center (DoIT) for the Creighton campus, which is located in the building. There were 2 absolute requirements – maintain power throughout the project and prevent dust in the DoIT – and we are proud to say we met both!
We also faced logistical challenges in accessing a building located in the center of a busy college campus. The majority of the work was done over the summer, but was necessary to work around normal operations on campus, and we met all deadlines.
There was no convenient area to fence off for easy access and equipment storage. The street next to the building would have been the logical option, but it provides the handicapped entrance for St. John’s Church and therefore needed to remain open at all times.
Site logistics were very tight – logistically challenged, street to building used for St. John’s church – handicapped entrance had to be kept open at all times. No area to fence off, need to maintain operations of campus life, data center, etc.
We built a floor in the space that was once open to the lower level gymnasium. You would never guess that the new classroom, office and laboratory spaces were previously athletic practice areas that were gutted and redesigned into state-of-the-art facilities. While the look of the building was completely transformed, we were mindful of honoring the legacy of the building, and in many ways we were able to preserve the original character of the building. The gymnasium floors throughout the building were salvaged and will be repurposed.
This beautiful space will serve as a place of higher learning for years to come, and we were proud to play a role in preserving a piece of history on the Creighton University campus. You can learn more about the new Pharmacy Skills Lab here.
